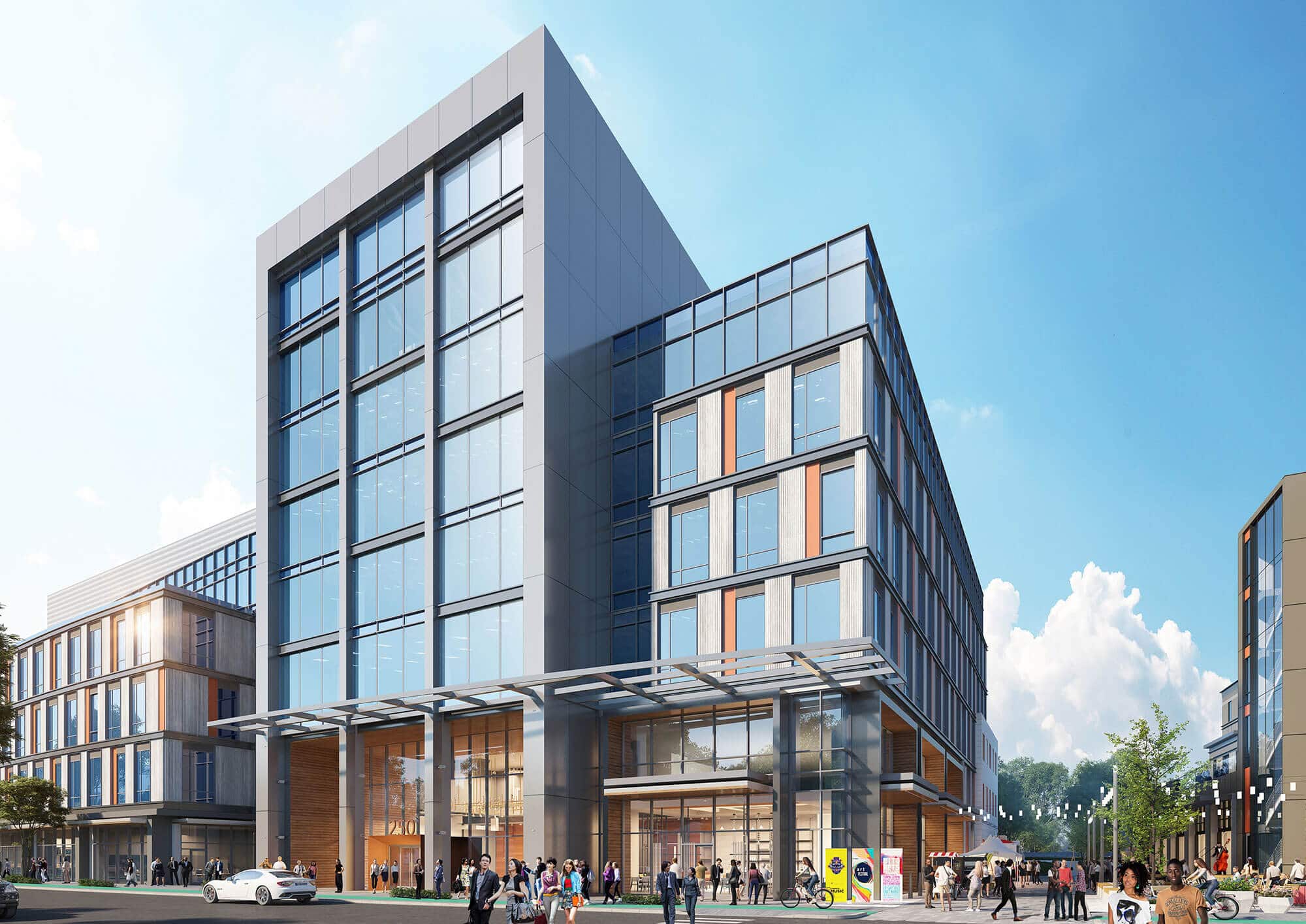Key Figures
272K RSF
Total Available Space
22K SF
Move-In Ready Lab & Office
50/50
Lab/Office
24-65K SF
Floorplates
6
Floors

Total Available Space
Move-In Ready Lab & Office
Lab/Office
Floorplates
Floors
Move-in-Ready Lab Suite on the 5th Floor
Open Office for Up to 54 Desks & 4 Private Offices
6’ Movable Benches, 2 Chemical Fume Hoods With Capacity to Expand & 2 Tissue Culture Rooms
Gas Lab Room, On-Floor Mechanical Space, 1st-Floor Chemical Storage, & Multiple Additional Lab Support Areas
Include Kitchenette, Conference Rooms, and Reception Area
Café, Fireplace &
Seating Areas
Yoga Room, Fitness Pods, Locker Rooms & Individual Shower Suites
Multi-Purpose Conferencing,
Zoom Pods & Work Booths
Community Open Area For Outdoor Restaurant Seating, Public Events & Artist Studio Space
Parking Spaces (118 Below
Grade + 470 Shared Above
Grade In Adjacent Garage)
Secure Bike
Storage Spaces
EV Charging Stations
Building Security